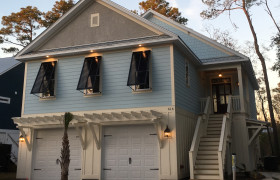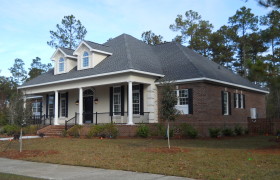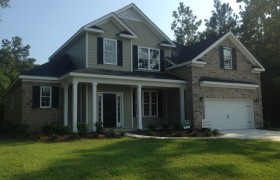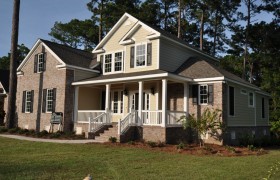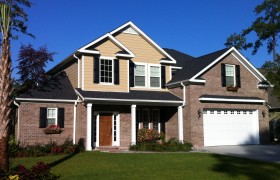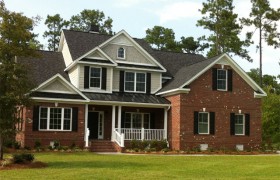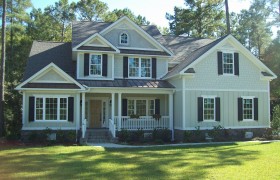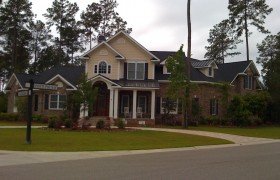Viewing samples of our finished work is a good way to understand our potentials.
We are confident that you will be impressed with what you see.
Our Portfolio
This custom home in Murrells Inlet was built with Low Country / Charleston flare … It sits in the heart of the Inlet, walking distance to world famous Marsh Walk & Restaurants. Split level Open Floorplan with Living Room, Kitchen, Dining, Bedrom and Master upstairs. 4 Bedroom 3 Bath total with 2+1/2 Car Garage, Large Patio with a Built-in Bar for entertaining & So Much more Custom work!
This custom 5,788 square foot home was designed and built to the client’s exact specifications. 3 bedroom, 4 1/2 baths, office, dinning, top of the line kitchen, laundry room and alsmost 900 sf of bonus media room, 3-car garagemahal to just list a few.
It incorporates all functional features with strict budget in mind. Split bedroom plan offers privacy for small and large families, bedroom downstairs can be converted into office or den. With 2nd Master bedroom upstairs and private bath options are endless. House features 5 Bedrooms and 4 Full baths!
This 3,650 square foot custom home incorporates all the practical details: Open floor concept, featuring Split bedroom Plan, Downstairs Office or Family room, Downstairs master bedroom with very large walk-in master closet, guest 1/2 bath next to kitchen and laundry room, screened in porch, and pleanty of storage space. For larger families or guests 2nd floor offers 3 bedrooms with 1 + 1/2 baths.
This custom home incorporates all functional features with strict budget in mind. Split bedroom plan offers privacy for small and large families, bedroom downstairs can be converted into office or den. With 2nd Master bedroom upstairs and private bath options are endless. House features 5 Bedrooms and 4 Full baths!
This home was built from popular model of 77 Sprig lane with several improvements and modifications – Brick Exterior, Foam Insulation, Stand By gas Generator, Built-in’s in the breakfast nook and much more upgrades!
This custom home incorporates all best features in one package. From gourmet kitchen with high end Viking appliances to split layout that offers privacy and space. 5 large bedrooms and office! Creative bath layout, built ins, 8 different custom ceilings with special lighting. A must see to really appreciate!
This house was designed specifically for this lot. Split floor plan design provides privacy and space for everyone. Curved stair case, 23 foot tray ceilings, high end kitchen, and extensive trim work. This one is one of a kind.
Custom home was built with large family in mind. It has 2 huge guest rooms downstairs. 3 full baths, game room. Extensive trim through out, cherry cabinets, granite, marble, huge deck and more …
























