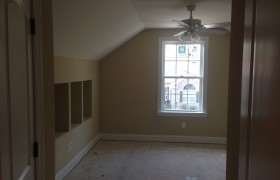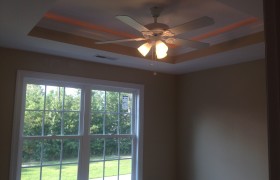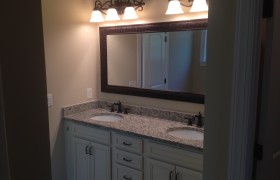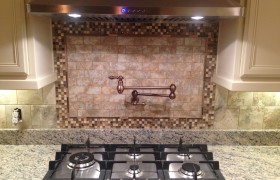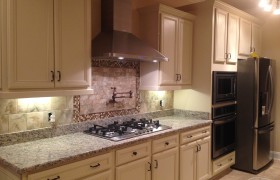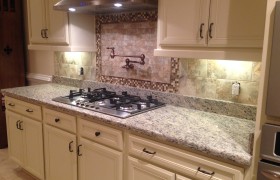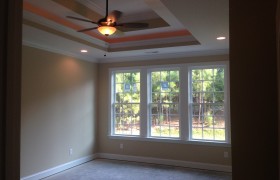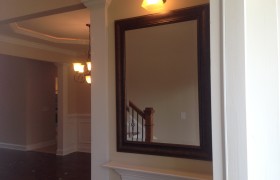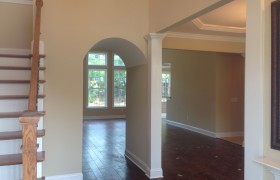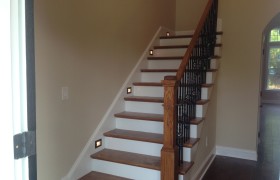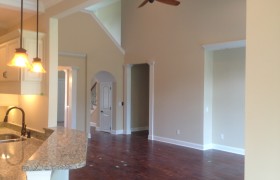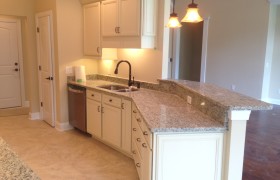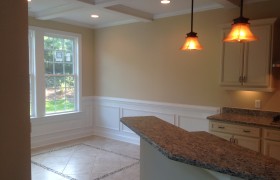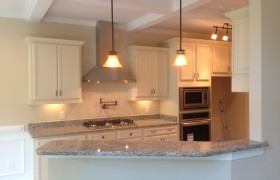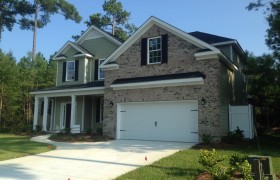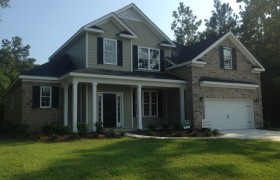This custom home design was derived from years of building this plan. Compact yet Open plan featuring many upgrades: TRANE 3-zone HVAC unit, Thankless Water heater, Granite, S. Steel Appliances, High-End Kitchen cabinets, Hardwood flooring, Large Tile, Custom Stair case and so much more! It incorporates all functional features with strict budget in mind. Split bedroom plan offers privacy for small and large families, bedroom downstairs can be converted into office or den. With 2nd Master bedroom upstairs and private bath options are endless. House features 5 Bedrooms and 4 Full baths!
























